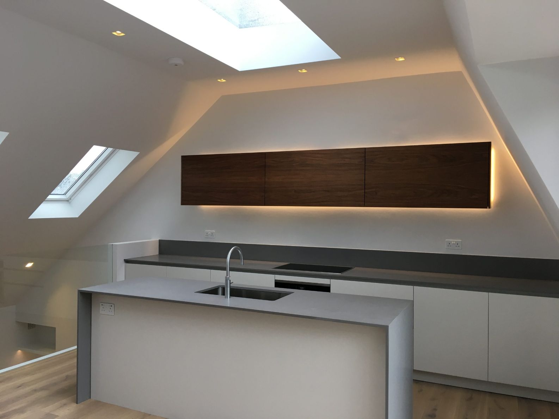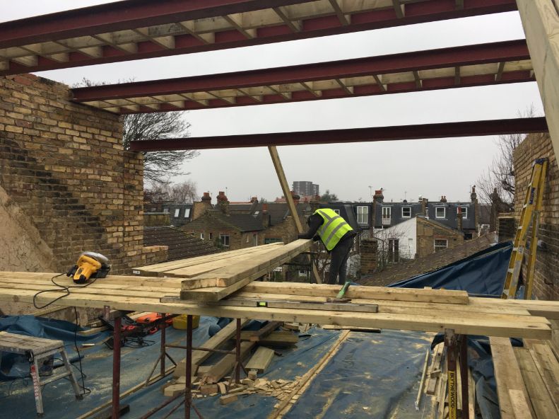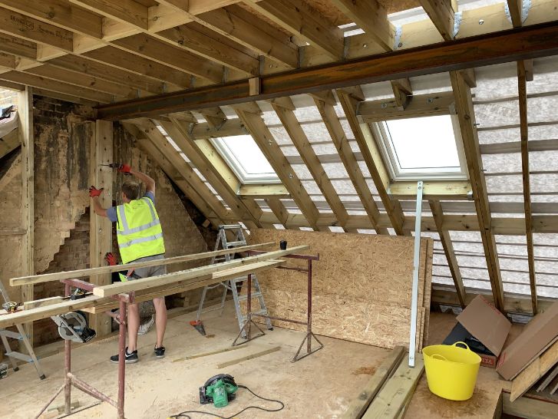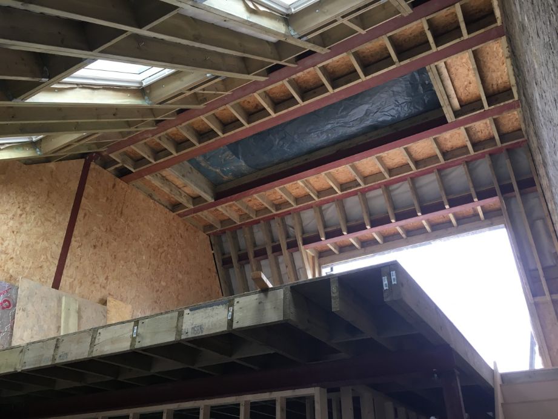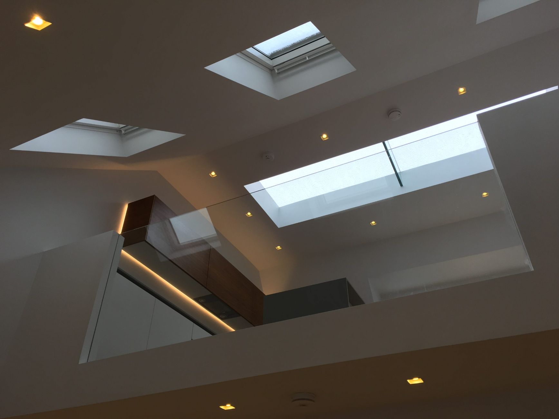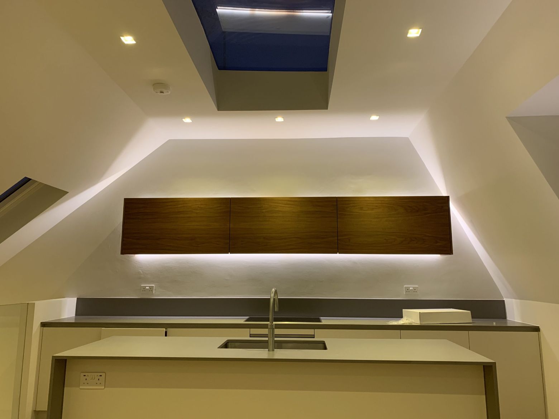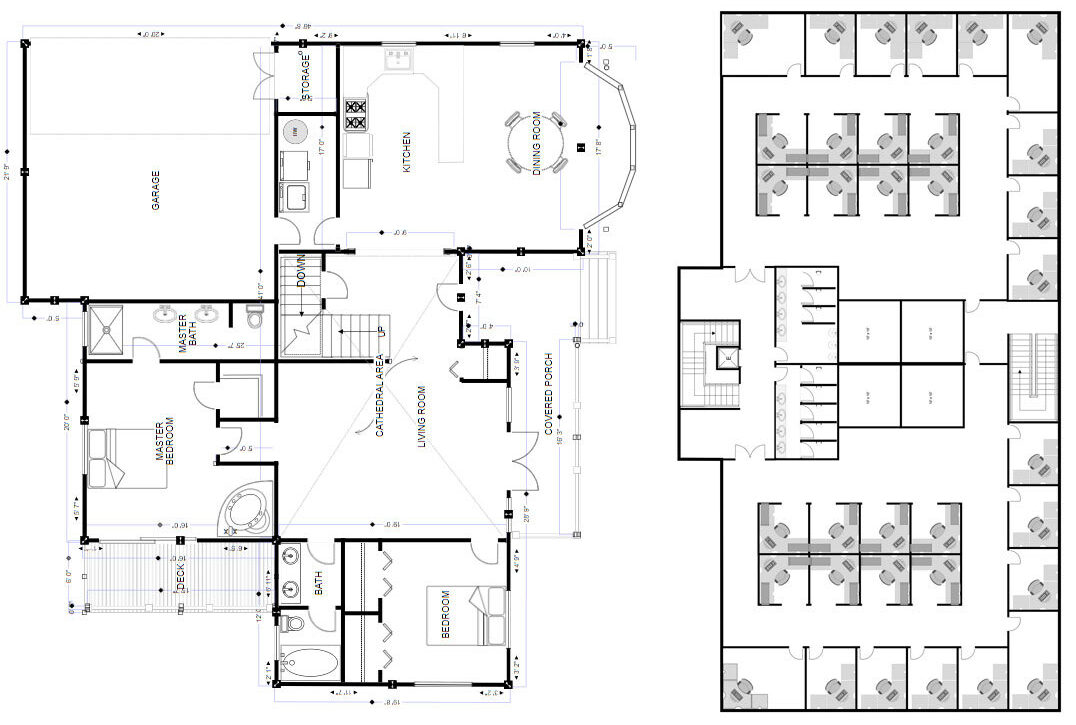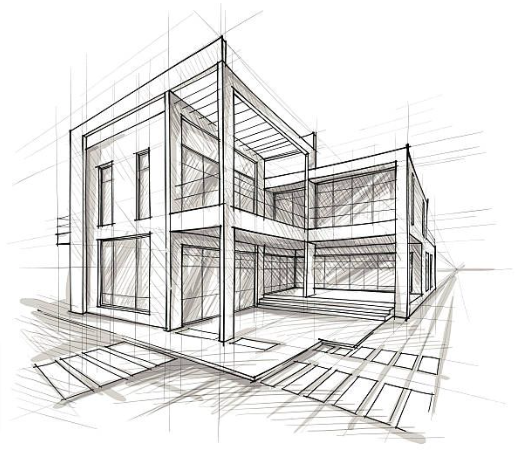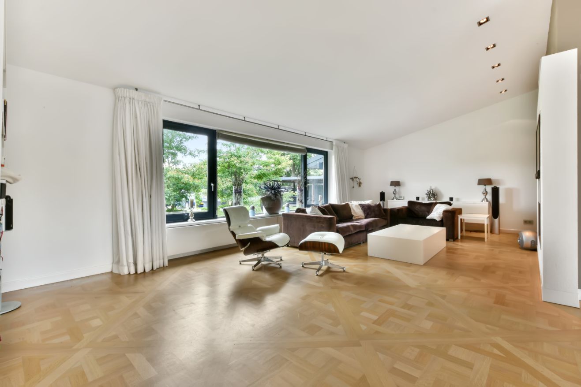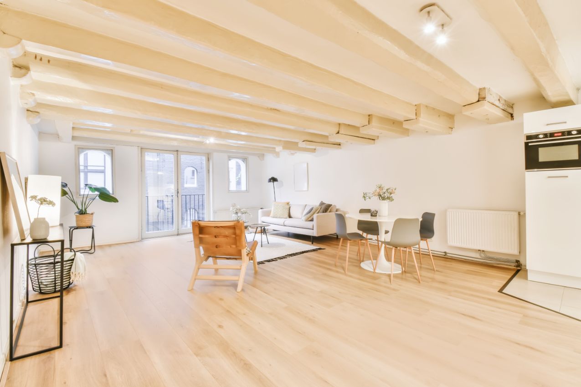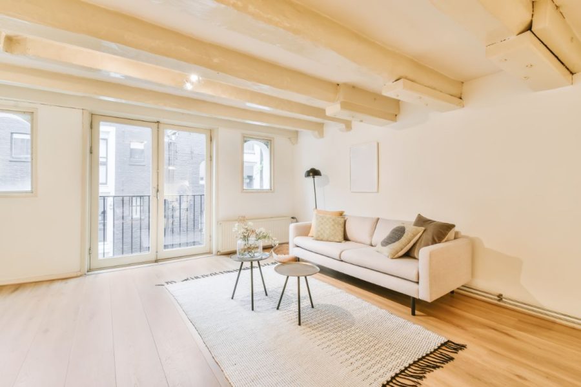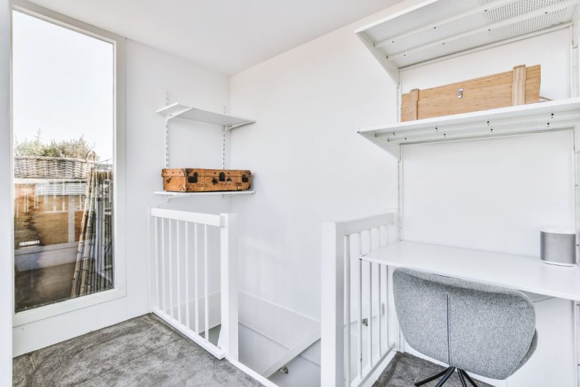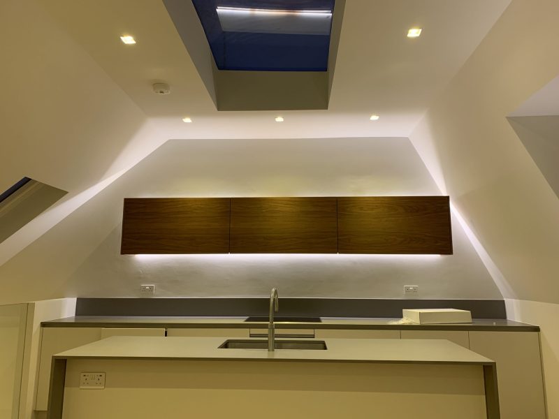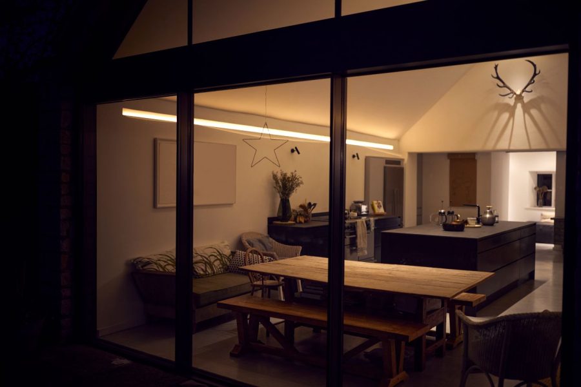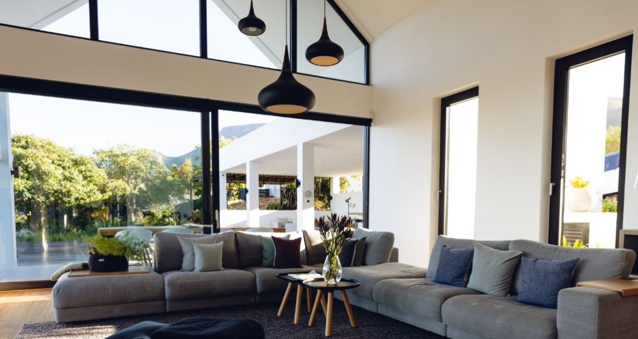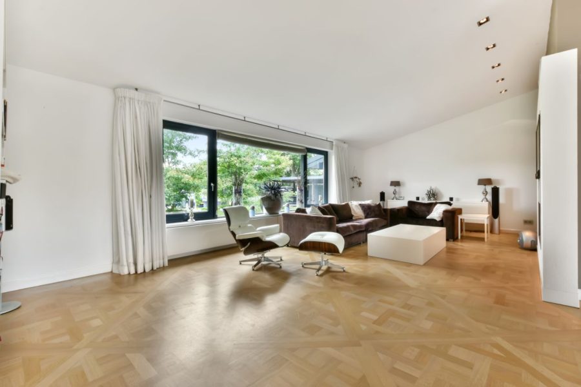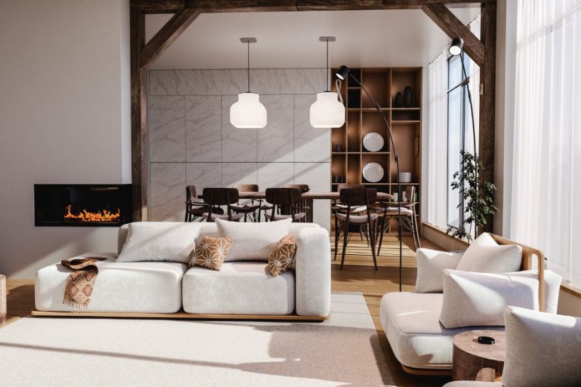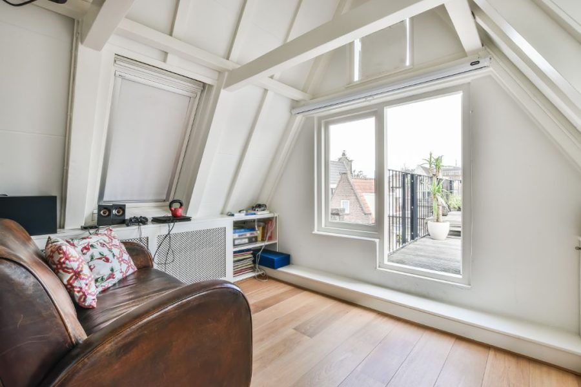Your loft conversion may fall within a permitted development, which allows certain types of development without the need for planning permissions. This will usually be the case if the facade or shape of the building is not being changed or extended. Permitted development rights can vary depending on factors such as the size and type of the conversion, the property’s location within Brixton Hill, and whether it is a listed building or within a conservation area.
If your loft conversion does not fall within permitted development rights, you will need to apply for planning permission from the local planning authority, which in the case of Brixton Hill is the London Borough of Lambeth. The planning authority will assess your application based on various factors, including the impact on the external appearance of the property, the surrounding area, and any relevant planning policies. We help people every year navigate these processes and make successful planning applications.
Whether you require a drastic conversion or the build will fall into what is now your property’s current size and exterior shape, we can assist you with all aspects, talk to the team about your project.
Permitted development rights have certain limitations in terms of the size, volume, and extent of the loft conversion. If your proposed conversion exceeds these limits, such as increasing the overall height or volume of the roof, extending beyond the designated space or altering the roof slope significantly – planning permission will be required.
If your loft conversion involves changing the shape or profile of the roof, such as adding dormer windows, mansard roofs or other roof alterations that materially affect the external appearance – planning permission will be necessary.
If your property is located within a designated conservation area, loft conversions may require planning permission regardless of whether they fall under permitted development. This is because conservation areas have stricter regulations to preserve the architectural character and heritage of the area.
Loft refurbishments in listed buildings almost always require planning permission. Listed buildings have special protection due to their historic and architectural significance – any alterations or modifications, including loft refurbishments, must go through a thorough planning process.
If you plan to convert the loft for a different use than its current designation, such as changing it from storage space to habitable space or creating additional dwellings – planning permission will be necessary.
