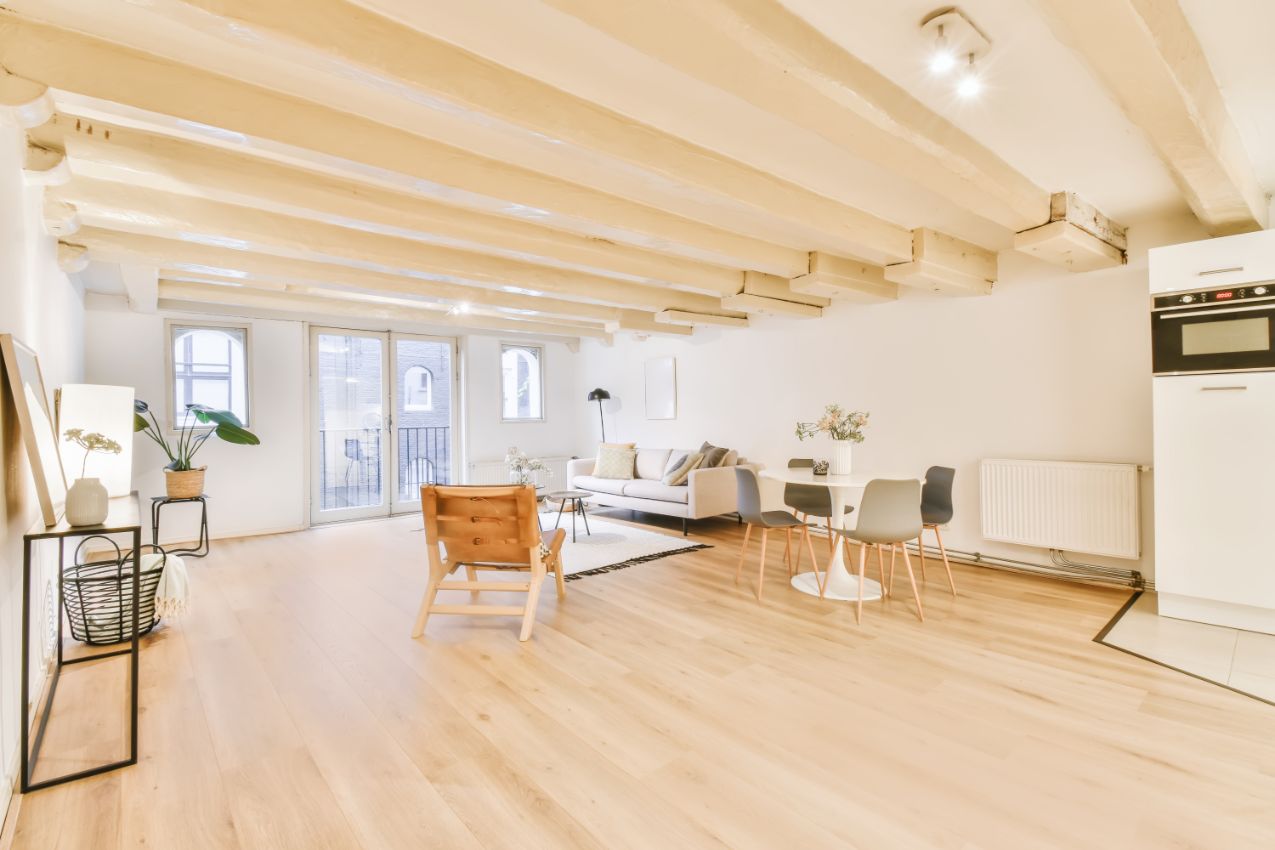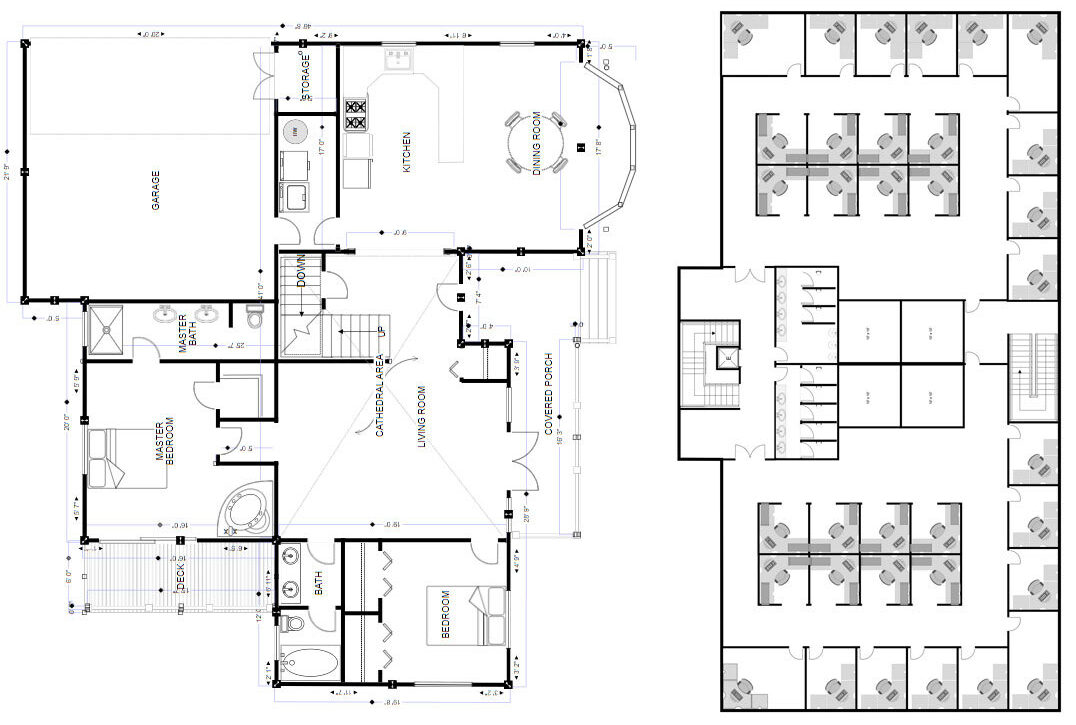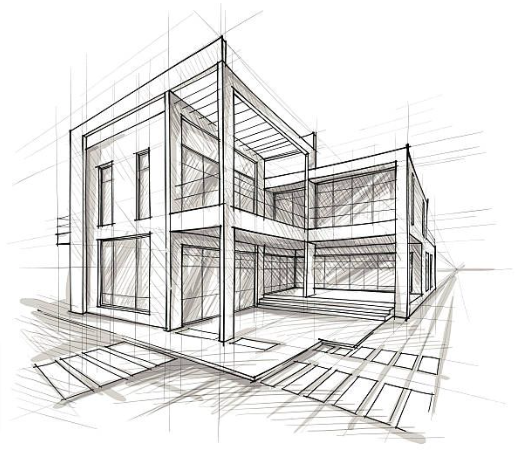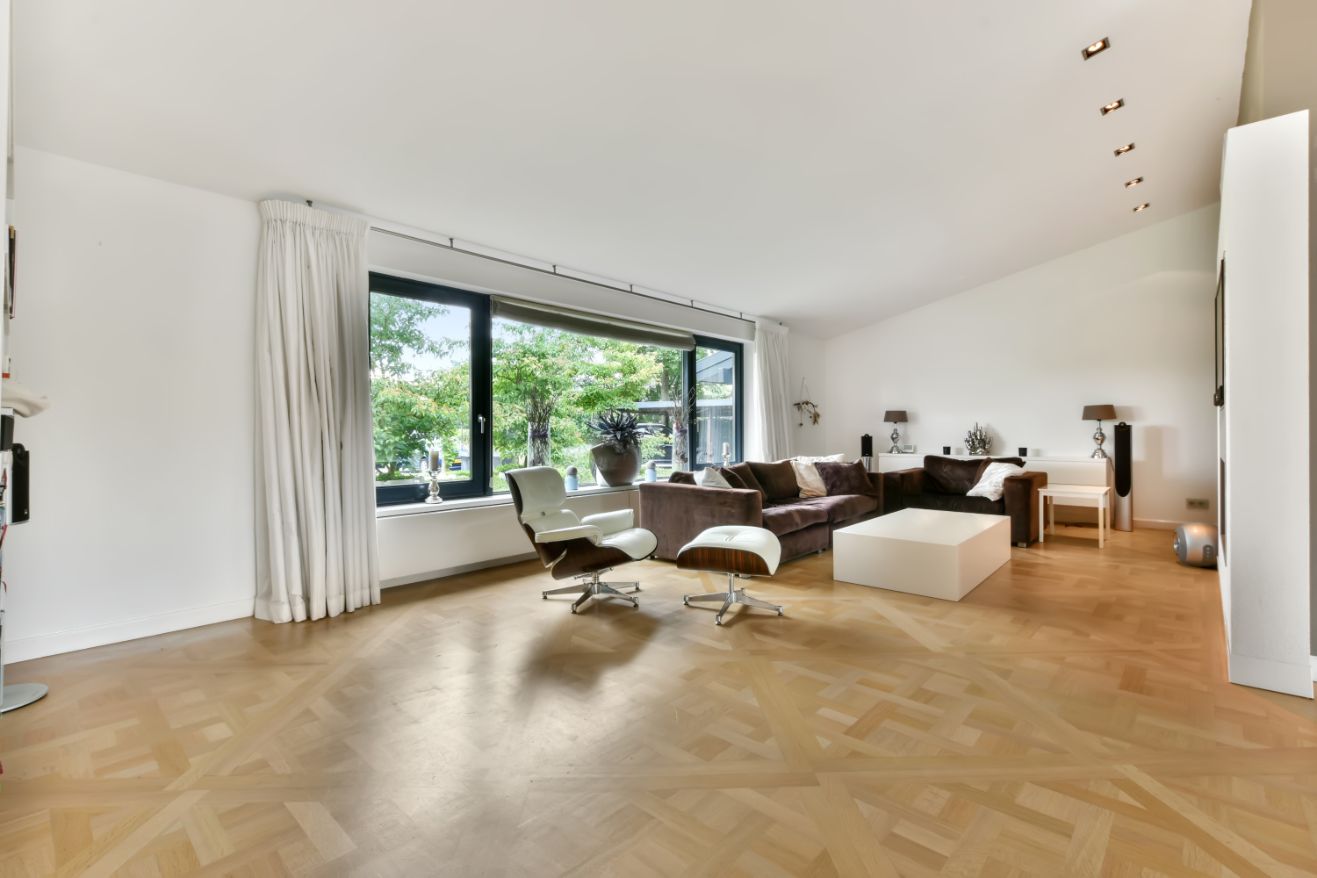Home » Upper St. Angel

Upper Street, Angel, is located in the London Borough of Islington, a vibrant and well-developed area just a short distance north of central London. The name the Angel derives from the historic public house – the Angel Inn. The area is known for diverse cultures, shops and architectural styles, among them Georgian and Victorian terraced houses alongside modern developments.
The bustling commercial and retail sector is situated along Upper Street. It features a variety of shops, boutiques, restaurants, cafes and bars, making it a popular destination for shopping, dining, and entertainment.
With its excellent transport links – including the Angel tube station and several bus routes, Upper Street provides easy access to almost all other parts of London.
Additionally, the area is close to the historic Regent’s Canal, which offers picturesque views and locks, ideal for walks and family trips.
At the heart of our developments are exceptional interior spaces, meticulously crafted to create an ambiance of space and modernity.
Spacious and well-equipped, our previous projects feature open-plan layouts, high ceilings, and large windows.
We are experts in installing, renovating and designing luxury lofts throughout the borough. Our designs can be customised to your needs and preferences – with premium fixtures and design elements.
Structural Integrity: One of our experienced architects or structural engineers will assess your building’s load-bearing capacity, factors like the roof structure, floor joists, and supporting walls will be considered.
Design and Layout: We create a thoughtful and effective layout for the conversion, considering factors such as ceiling height, natural light sources and the window/s position. Our aim is to maximise the space while creating your dream functional interior space.
Quality Materials: We prioritise energy efficiency and creating a comfortable living space. We use high-quality insulation to achieve the former. This involves using insulation materials such as spray foam or mineral wool between roof rafters and wall cavities – always maintaining the required aesthetic of your loft design.

New electrical wiring and fittings installed.

Latest under floor heating system installed.

New combi boiler installation and radiators.
Our goal is to optimise the layout and flow of your loft conversion. This includes strategically positioning the different functional zones within that space.
For example bedrooms can be placed far away from would-be noisy areas, while bathrooms and storage spaces can be conveniently located near the relevant living spaces.
Since loft conversions often have limited floor space – due to sloping ceilings or irregular shapes etc. utilising built-in or customised storage solutions, in our opinion, can be essential.
In Upper Street loft conversions are subject to the planning and building regulations set by Islington Council. Here’s how these regulations relate to loft conversions:
Planning Permission
Before proceeding with a loft conversion it is crucial to determine whether planning permission is required for the design and scope of build that you require. Islington Council has specific guidelines and policies that dictate when planning permission is necessary, such as double storey extensions and flat conversions.
Factors such as the size and type of the conversion required, the location of the property and the impact on the surrounding area are all considered when making an application.
Permitted Development
Some loft conversions may fall under permitted development rules – which allow certain types of conversions without the need for planning permission. However, permitted development rights can be subject to limitations and conditions. It is important to understand these restrictions – especially important if your property is located in a conservation area or is a listed building.
Building Regulations
These regulations focus on aspects including structural stability, fire safety, insulation, ventilation, electrical wiring and accessibility. Adhering to building regulations ensures that the build meets the required safety and quality standards. We work with you every step of the build to meet the requirements that your conversion must adhere to.
Structure
Properties on Upper Street have different types of roof structures, such as traditional rafters, trusses, or other variations. For this reason we will examine your roof structure to determine if it can accommodate a loft conversion.
Feasibility
Loft conversions add additional weight to the existing structure, including the new floor and walls. Because of this it is essential that we determine the roof’s load-bearing capacity. One of our structural engineers will evaluate the roof’s strength and recommend all necessary action, if any is needed.
The structural feasibility assessment also considers the proposed design and layout of the space. This includes evaluating the placement of walls, windows, staircases, and other structural elements to ensure they do not compromise the integrity of the existing structure.
Our estimates are based on several factors, these are:
Material & Labour
This is the most substantial portion of the cost and includes the labor, materials, and construction work required to complete the conversion. It covers aspects such as erecting walls, installing flooring, roofing, insulation, electrical and plumbing work, windows, doors, and any necessary staircases or access points.
Fixtures & Fittings
The costs for fixtures and fittings, such as bathroom fixtures, kitchen fittings, lighting and flooring materials. These will all vary depending on the quality and specifications chosen. High-end finishes and fixtures will generally result in higher costs.
Compliance
Costs including inspections and certifications should be factored into your budget. This ensures that the loft conversion meets the necessary safety and quality standards as set out by the local council.

If you are planning your loft conversion we can help with the plans and planning permissions.

See your space before it becomes a reality with our 3-d rendering and visualisation.

Our team of designers have years of experience helping plan interior design and decor.
Conversions that involve roof extensions, such as dormer windows, double storey or roof alterations are common in Islington. However, these types of loft conversions usually require planning permission due to the extent of the build and the impact on the external appearance of the property.
Islington Council assesses these applications on a case-by-case basis, considering factors like scale, design, and impact on the surrounding area.
We are experts at navigating planning and building regulations across London, our extensive experience puts us in a unique position to give you a guarantee on your planning works prior to application.
Home » Upper St. Angel

Upper Street, Angel, is located in the London Borough of Islington, a vibrant and well-developed area just a short distance north of central London. The name the Angel derives from the historic public house – the Angel Inn. The area is known for diverse cultures, shops and architectural styles, among them Georgian and Victorian terraced houses alongside modern developments.
The bustling commercial and retail sector is situated along Upper Street. It features a variety of shops, boutiques, restaurants, cafes and bars, making it a popular destination for shopping, dining, and entertainment.
With its excellent transport links – including the Angel tube station and several bus routes, Upper Street provides easy access to almost all other parts of London.
Additionally, the area is close to the historic Regent’s Canal, which offers picturesque views and locks, ideal for walks and family trips.
At the heart of our developments are exceptional interior spaces, meticulously crafted to create an ambiance of space and modernity.
Spacious and well-equipped, our previous projects feature open-plan layouts, high ceilings, and large windows.
We are experts in installing, renovating and designing luxury lofts throughout the borough. Our designs can be customised to your needs and preferences – with premium fixtures and design elements.
Structural Integrity: One of our experienced architects or structural engineers will assess your building’s load-bearing capacity, factors like the roof structure, floor joists, and supporting walls will be considered.
Design and Layout: We create a thoughtful and effective layout for the conversion, considering factors such as ceiling height, natural light sources and the window/s position. Our aim is to maximise the space while creating your dream functional interior space.
Quality Materials: We prioritise energy efficiency and creating a comfortable living space. We use high-quality insulation to achieve the former. This involves using insulation materials such as spray foam or mineral wool between roof rafters and wall cavities – always maintaining the required aesthetic of your loft design.

New electrical wiring and fittings installed.

Latest under floor heating system installed.

New combi boiler installation and radiators.
Our goal is to optimise the layout and flow of your loft conversion. This includes strategically positioning the different functional zones within that space.
For example bedrooms can be placed far away from would-be noisy areas, while bathrooms and storage spaces can be conveniently located near the relevant living spaces.
Since loft conversions often have limited floor space – due to sloping ceilings or irregular shapes etc. utilising built-in or customised storage solutions, in our opinion, can be essential.
In Upper Street loft conversions are subject to the planning and building regulations set by Islington Council. Here’s how these regulations relate to loft conversions:
Planning Permission
Before proceeding with a loft conversion it is crucial to determine whether planning permission is required for the design and scope of build that you require. Islington Council has specific guidelines and policies that dictate when planning permission is necessary, such as double storey extensions and flat conversions.
Factors such as the size and type of the conversion required, the location of the property and the impact on the surrounding area are all considered when making an application.
Permitted Development
Some loft conversions may fall under permitted development rules – which allow certain types of conversions without the need for planning permission. However, permitted development rights can be subject to limitations and conditions. It is important to understand these restrictions – especially important if your property is located in a conservation area or is a listed building.
Building Regulations
These regulations focus on aspects including structural stability, fire safety, insulation, ventilation, electrical wiring and accessibility. Adhering to building regulations ensures that the build meets the required safety and quality standards. We work with you every step of the build to meet the requirements that your conversion must adhere to.
Structure
Properties on Upper Street have different types of roof structures, such as traditional rafters, trusses, or other variations. For this reason we will examine your roof structure to determine if it can accommodate a loft conversion.
Feasibility
Loft conversions add additional weight to the existing structure, including the new floor and walls. Because of this it is essential that we determine the roof’s load-bearing capacity. One of our structural engineers will evaluate the roof’s strength and recommend all necessary action, if any is needed.
The structural feasibility assessment also considers the proposed design and layout of the space. This includes evaluating the placement of walls, windows, staircases, and other structural elements to ensure they do not compromise the integrity of the existing structure.
Our estimates are based on several factors, these are:
Material & Labour
This is the most substantial portion of the cost and includes the labor, materials, and construction work required to complete the conversion. It covers aspects such as erecting walls, installing flooring, roofing, insulation, electrical and plumbing work, windows, doors, and any necessary staircases or access points.
Fixtures & Fittings
The costs for fixtures and fittings, such as bathroom fixtures, kitchen fittings, lighting and flooring materials. These will all vary depending on the quality and specifications chosen. High-end finishes and fixtures will generally result in higher costs.
Compliance
Costs including inspections and certifications should be factored into your budget. This ensures that the loft conversion meets the necessary safety and quality standards as set out by the local council.

If you are planning your loft conversion we can help with the plans and planning permissions.

See your space before it becomes a reality with our 3-d rendering and visualisation.

Our team of designers have years of experience helping plan interior design and decor.
Conversions that involve roof extensions, such as dormer windows, double storey or roof alterations are common in Islington. However, these types of loft conversions usually require planning permission due to the extent of the build and the impact on the external appearance of the property.
Islington Council assesses these applications on a case-by-case basis, considering factors like scale, design, and impact on the surrounding area.
We are experts at navigating planning and building regulations across London, our extensive experience puts us in a unique position to give you a guarantee on your planning works prior to application.